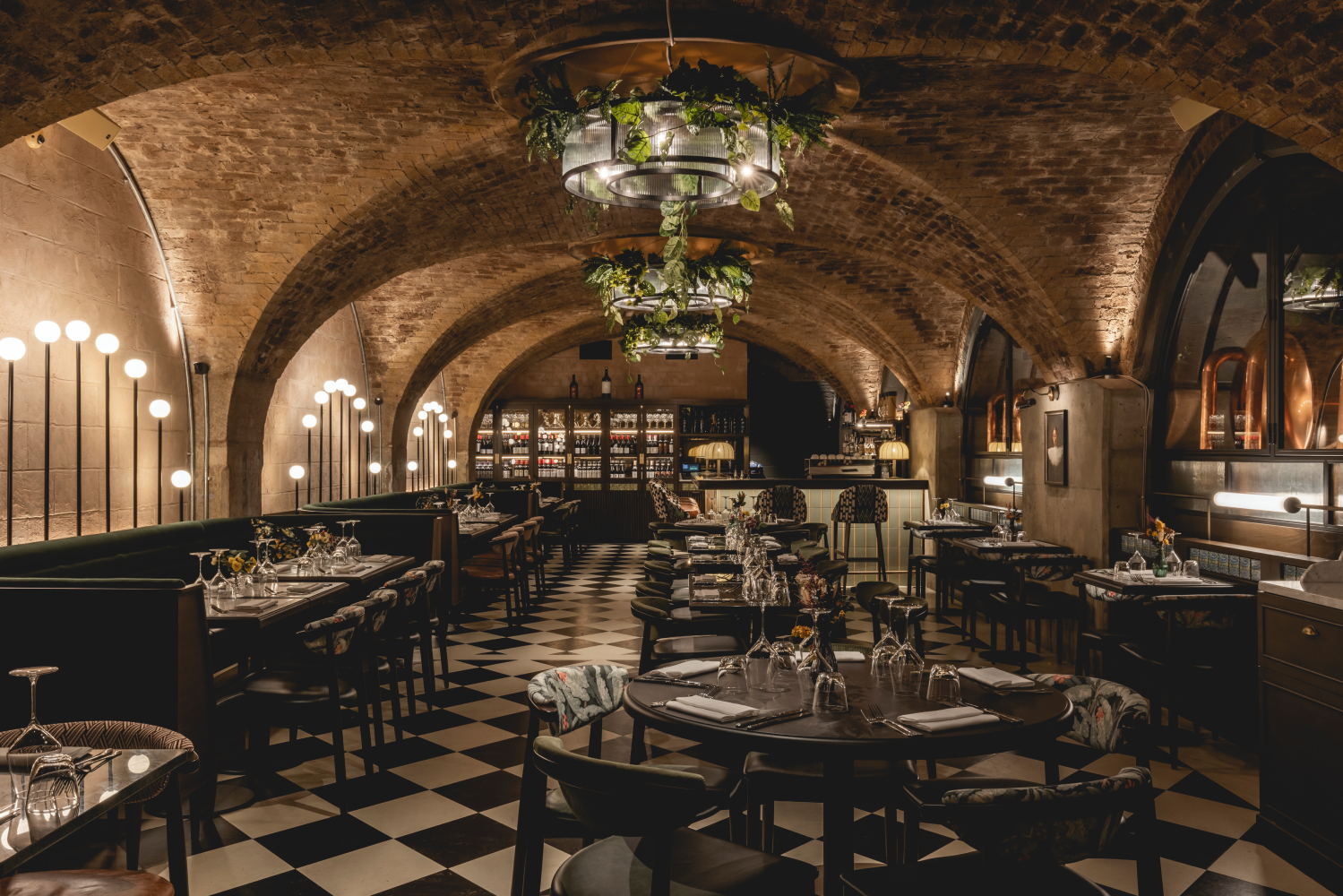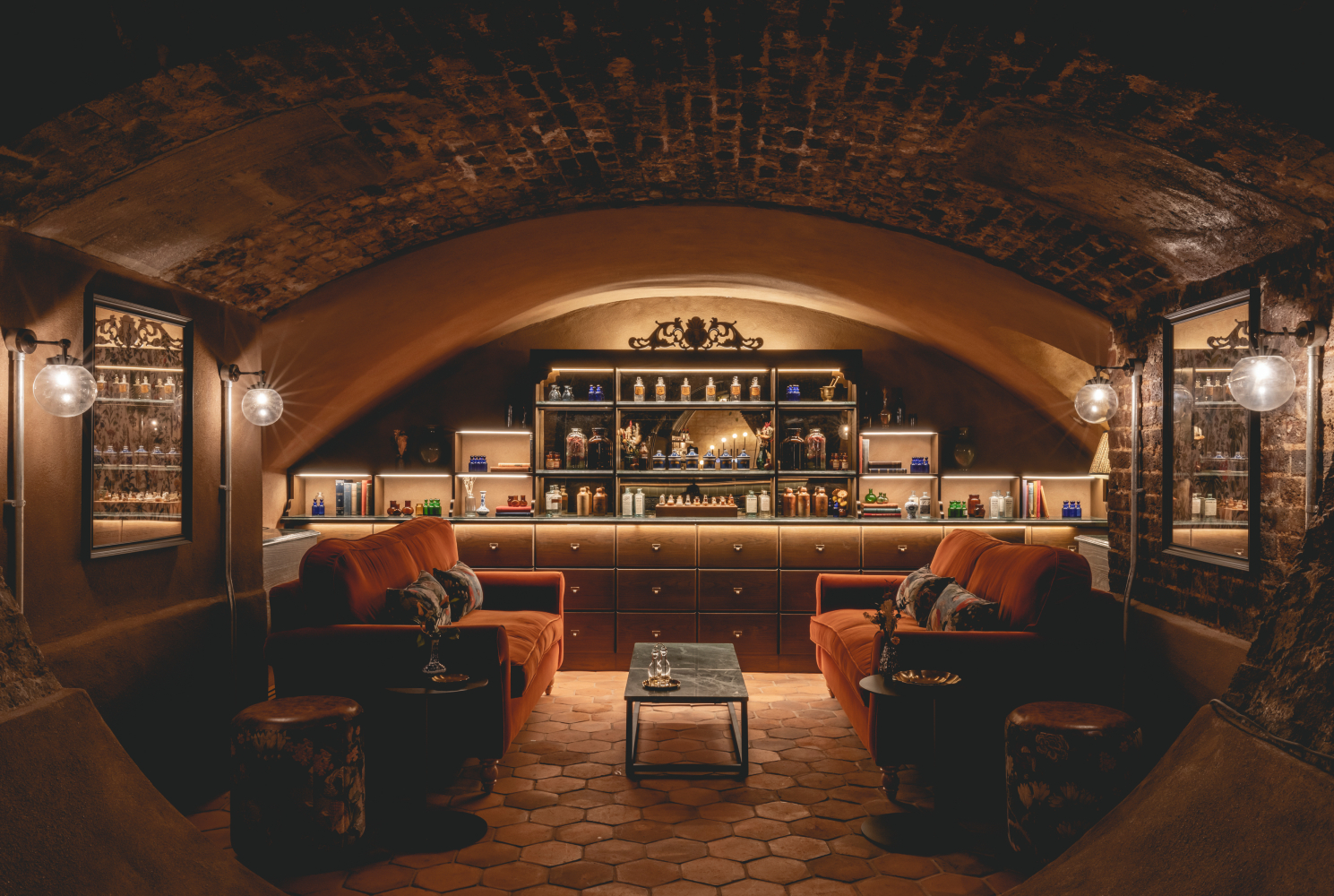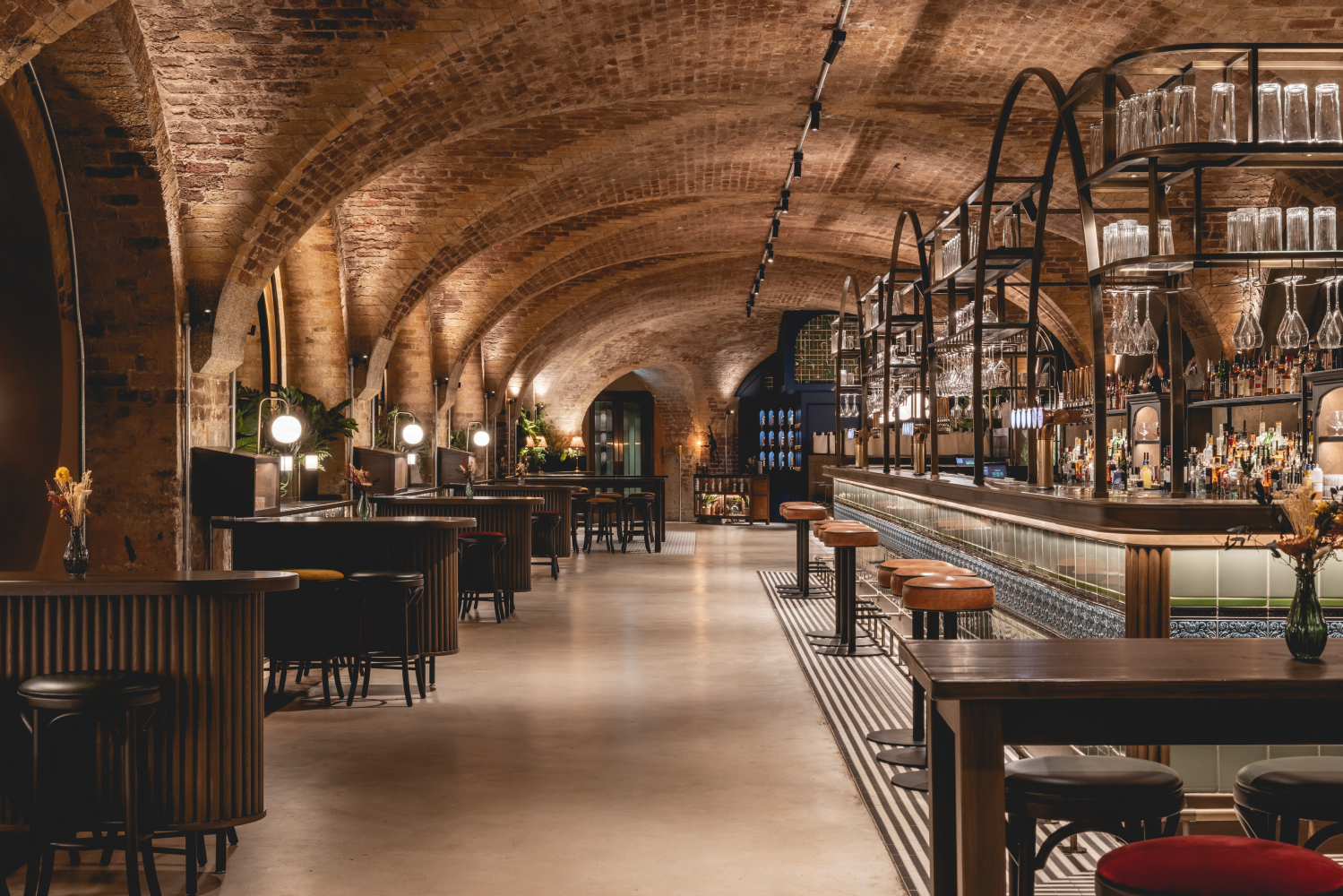tp bennett designs a fresh new spot for Aviva at EightyFen
A transparent, community-focused office design represents a milestone in the organisation's commitment to creating positive workspaces.
In our recurring series, Studio Found’s founder and director reflects on the challenges and lessons learnt from his most significant project, The Libertine at the Royal Exchange.
3 min read

Ed Plumb is the driving force behind Studio Found, a studio that specialises in crafting exceptional hospitality and retail spaces worldwide. With a diverse background spanning designing for startups to major brands, Plumb meticulously shapes both grand concepts and finer details in his designs, seamlessly integrated modern design into historically significant landmarks like the Tower of London and The Royal Exchange.
The Libertine at the Royal Exchange, one of London’s most exciting new hospitality venues. Located in the Grade-I listed underground vaults of the Royal Exchange, in the heart of the City, it has been transformed through an extensive design and renovation collaboration between Studio Found and Incipio. Studio Found took on the interior design, architecture and styling of the project.

Projects like this don’t come around very often; working with an exciting up-and-coming hospitality brand to transform a Grade I vaulted space within an iconic City of London landmark is a rare opportunity. The Royal Exchange has a long and storied history as a place of commerce, gathering and revelry. It was opened by Queen Elizabeth I in 1571, who gave it royal status and a licence to serve alcohol – the first for a venue in the UK. With such a prestigious building it was both a challenge and a privilege to work on it.
This was the studio’s largest project to date and enabled me to bring together into one project all my previous knowledge of working on historical buildings and unique interiors, as well as my architectural experience. It also gave me the opportunity to stretch my creativity and management skills to deliver an intriguing and thought-provoking interior concept, that met client and customer expectations.

There were the obvious challenges of working within a listed, historic site. Striking the correct balance between conservation and evolution is always a challenge, but one I relished.
As this project ran throughout COVID we had to adjust our working processes with both the client and the planning authority. Sometimes there’s no substitute for getting everyone in a room to thrash out ideas and solutions, though this was obviously more difficult during the pandemic, but we made it work. Another consequence of COVID was an impact on the schedule. What began originally as a yearlong project turned into a two and a half year one!
Another challenge was that some of the consultants weren’t used to working on a site of this nature, where solutions needed to be figured out well in advance to avoid delays. So we also took on the role of advising and educating them to ensure the project ran smoothly.
Working on this project furthered my understanding and experience of delivering projects in historic buildings, whilst cementing my confidence in being able to transform a historic site into a modern hospitality venue. Though challenging, I feel proud that we were able to devise and deliver a multi-functional hospitality venue that respects the space it inhabits.

This project was all about collaboration. We worked very closely with the client team to ensure the space delivered on all their needs; this meant working closely with their marketing, creative and operational teams from the outset.
Due to the listed nature of the space, it was very important that we also collaborated with a planning consultant. While they were able to focus on the planning aspects of the building, we were able to concentrate more on the vision and design for the venue. It was a good relationship that required open and frank conversations.
We also collaborated with many other consultants and artisans who helped to bring a project of this scale and detail to life – including a lighting manufacturer, an art consultant and even a beer tank producer. It was most definitely a team effort.

The strong design concept based on the historical narrative gave everyone involved a solid reference point at all stages of the project and helped with decision making. Due to the success of this approach, we now do this on all our projects.
In challenging ourselves to create something unique on this project and not settling for the most obvious, or first ideas, we now have a blueprint for all our future work. As a small design studio we are adaptable and this project highlighted the benefits of this – as a result it has clarified my desire to remain agile, giving us the ability to adjust our ways of working based on each project.
Inspiration for your next read
In our recurring series, we highlight the most valuable lessons learnt from a life in industry.
Part our future-facing Fast Forward series, the Danish designer discusses material innovation and a 'co-species' approach to production.
The next generation of creative talent on radical ideas, lessons learnt and tomorrow’s design landscape.