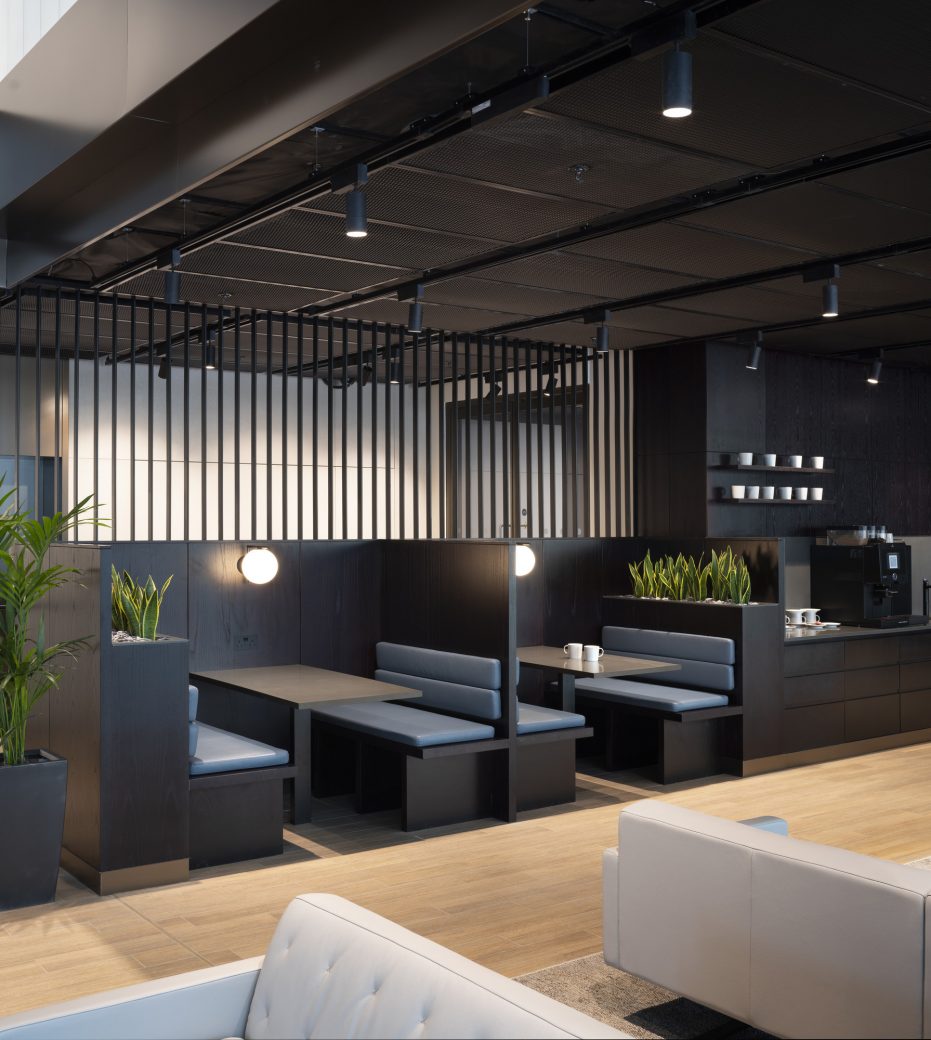tp bennett designs a fresh new spot for Aviva at EightyFen
A transparent, community-focused office design represents a milestone in the organisation's commitment to creating positive workspaces.
A tired 80s office block gets the full BDP design treatment, making a dramatic statement across the interiors, branding and landscaping.
3 min read

“New normal, old normal, call it what you like, but by spring 2022 the UK office market will have stabilised after two years of pandemic-inspired chaos,” David Thame predicted in the Mix November 2021 issue. “The likely result is a wave of refurbishment,” he said. “Why? Because London, and many of the major regional centres, have a growing surplus of older, boring office blocks.”
Amidst the frantic predictions for what the future holds for the commercial office sector, the perhaps overlooked issue is the potential these buildings hold – yes, hollowed out during the pandemic – but now waiting to be redeployed and rejuvenated. The time for repositioning and reuse is now.

Located in the historic heart of the City of London, BDP’s transformation of a 11,000 sq m office building carefully reorients its offering to prospective tenants, by meeting the evolving requirements of contemporary workplace environments. The scheme comprises a new external façade at street level, new entrance and expanded reception area with café and lounge spaces, as well as 12 floors of Cat A office facilities, a rooftop extension and a new roof terrace.
Originally designed in the 80s, the building had faded into the background of Noble Street, eventually rescued from insignificance by German investors MEAG. Using its decades of experience and comprehensive design approach, BDP was able to create a cohesive brand – referencing the nearby ruins of the London Wall to rebrand the space as LDN:W. “It wasn’t about just calling it 3 Noble St, it was about giving it an identity,” says Mark Simpson, BDP Principal and Head of Workplace – with MEAG now choosing LDN:W as their flagship identity across their future locations.

Once around two and a half miles long, the wall was built around 200 AD by the Romans, providing defence and security to the London population, but also representing the impressive status of the city. Over time it was modified and lengthened, before finally being obscured and partially destroyed as new buildings popped up around it. Today however, many of the buildings which had formerly hidden it have been cleared away and visitors now enjoy a clear view of the wall that defined both the size and shape of the city for over a millennium.
BDP won the bid as part of a design competition four years ago, long before the words ‘social distancing’ entered our vocabulary. Despite the challenges the past two years have thrown up, the scheme went through minimal variations thanks to the strength of the brand narrative and concept. A great example of an all BDP scheme, the firm undertook everything from architecture and interior design to branding and landscaping.

“Initially the building services were on the roof – it had this giant building maintenance unit with the best views of London and the only people enjoying it were the window cleaners,” Interior Designer Joe Wilson comments. BDP took all services off the roof and created a bright and verdant terrace – offering the green space and fresh air which is so desirable of commercial property.
Now visible and welcoming from ground level, the team has introduced a canopy with portals that run from the main corner of the street and all the way around the building. The entrance space, once cramped, is now an impressive double-height reception space, expanded to include a lobby and self-serve café.
“We were lucky as these structural concaves ran through the building, so as we stripped everything back and the ceiling itself, we found it to be quite architectural,” says Joe. “We used lighting to make these a feature rather than hide them away, making the space seem taller and more impressive.”

Materials take inspiration from the London wall and Roman-esque materials like concrete and timber, but with a distinctly contemporary and clean feel. Furniture is mid-century in style, with timeless designs from Carl Hansen and Knoll. Stained black and natural wood and ceramic timber-look flooring create a warm, cohesive feel from the reception into the lobby coworking spaces, with touches of texture from bare concrete panels and wooden partioning. A line of bronze metal runs through the space, sitting around the lifts, skirting and reception desk.
Working with agents Cushman & Wakefield, BDP has transformed the building to attract a variety of tenant types, helped partially due to its prime location in Barbican, next to heavy hitters such as Amazon, Lloyds Bank and Deloitte Digital.
Inspiration for your next read
A transparent, community-focused office design represents a milestone in the organisation's commitment to creating positive workspaces.
Based in Paris, M Moser’s living lab is both a workplace and a testbed for ideas. Now a year old, we explore the pioneering model and see what it has to teach us.
A new workspace offering introduces six unique 'Flex by Grosvenor' spaces to Mayfair and Belgravia.