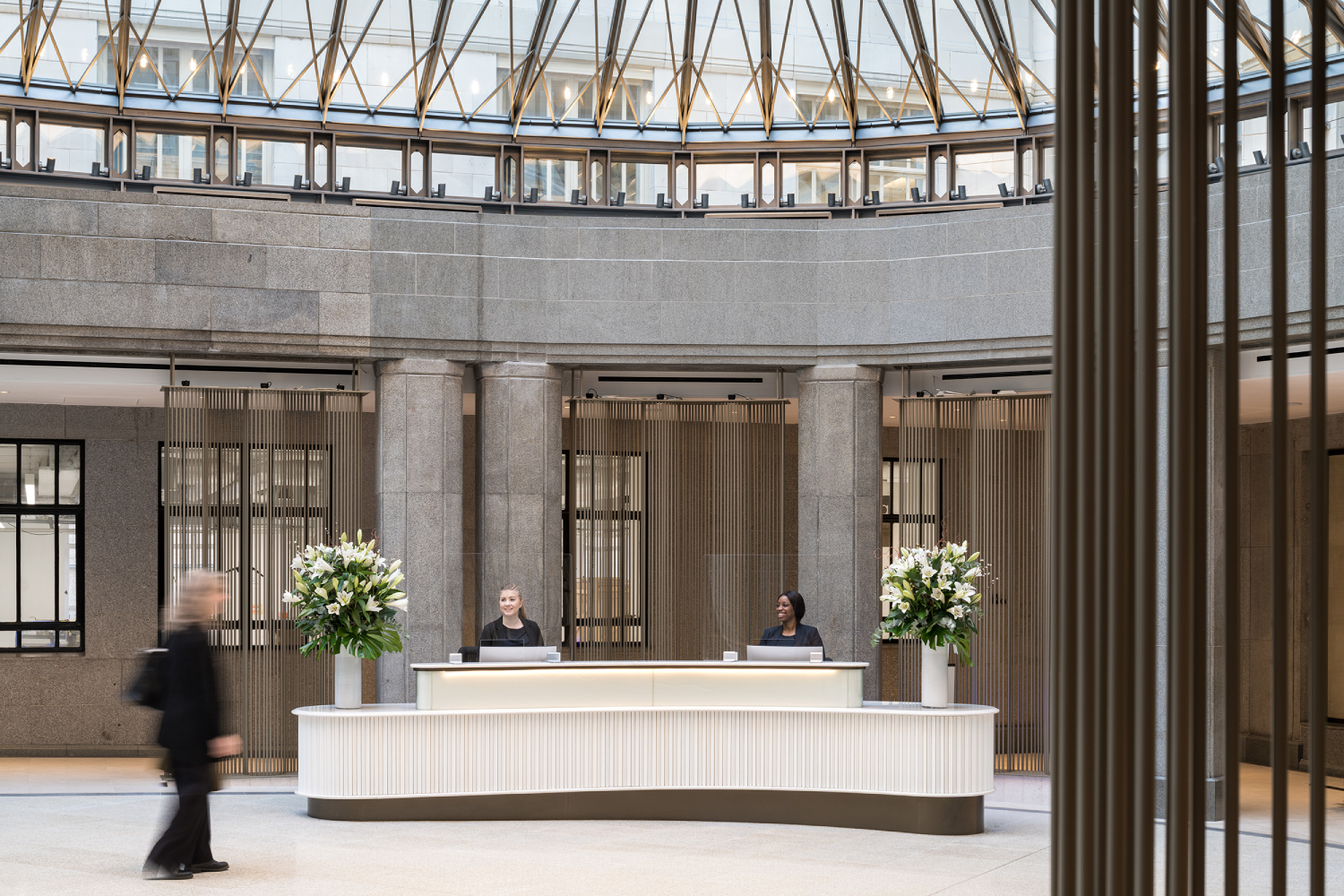tp bennett designs a fresh new spot for Aviva at EightyFen
A transparent, community-focused office design represents a milestone in the organisation's commitment to creating positive workspaces.
At Eighty Strand, a former energy giant HQ has been transformed into a multi-tenanted workspace, featuring a contemporary jewel-like pavilion.
3 min read

Architectural practice PDP London renovated the former home of energy titan Shell-Mex into Eighty Strand – a four-floor riverside office space, with upgraded common areas and facilities. The firm were asked to preserve the building’s existing fabric and transform the entrance into a ‘Covent Garden connected’ healthy and desirable place to work with street presence.
Restored features and new structures have led to an all-embracing art-deco aesthetic made up of geometric forms and glazed glass, nodding to when the building was originally designed in 1930. “The interventions and new spaces created are giving the building a new lease of life for generations to come,” comments Marion Baeli, Partner at PDP London.
Described as a ‘contemporary jewel’, a new entrance pavilion provides an access point for some of the 6,000 workers entering the building each day. Created in collaboration with architect, Duncan Mitchell, the client, Strandbrook, and structural engineer, Simon Bennett, the new entrance and front of house facilities open the building up in the direction of the Strand for the first time in its history.

Elements on the roof have been crafted to complement a frit, matching the bracing found on the edge of each dome. The result is a diamond pattern, expressive and reminiscent of the era the building was first designed. “The work achieved on the design of the front pavilion is a tour de force,” Baeli continues, “marrying the existing art deco icon with a crafted glass and metal work element, sitting like a jewel at the gate of the new ‘Eighty Strand’ experience.”
Inside, the glass ceiling augments the double-height room, providing an overall brighter reception area than the one that occupied the space prior. PDP and Carter Owers, Eighty Strand’s interior designer, added undulated brass screens below a custom-made chandelier, and seating to create a meeting point for workers and visitors. The reception desk features intricate detailed stone and glass to match the exterior.
Eighty Strand’s lobby has been designed with polished stucco plaster paneling, decorative metalwork and restored stone walls. A family of geometric fluted glass and bronze wall and ceiling light fittings reinforce the design brief.

Eighty Strand’s four floors of refurbished office space have been stripped back to reveal riveted steel columns. The newly exposed feature has been left so that users can appreciate the full height and design of the original ceilings – which cover 120,000sq ft – whilst providing an elegant, minimalist and accessible installation for the upgraded ventilation, heating and cooling systems.
Outside and looking up at the office space, a ‘Glasshouse Garden’ adds to the building’s opulence. Renovated from a former lightwell, a green steel finish containing geometric patterns continues the art-deco theme, while altered floor slabs provide level access to a once restricted space. Described as an “elegant, landscaped sanctuary”, the glass structure is framed with greenery and contains seating, dining and meeting areas for workers – providing a tranquil setting in one of the city’s busiest parts.

A café has also been added as a communal space, with furniture that matches the reception. A rounded stone bar with fluted detail hugs one side of the room, complemented with a custom bench with seating on the opposite wall.
In the basement, a dedicated entrance has been designed for cyclists along with extensive bike storage and changing facilities featuring leather seating, oak cabinetry and custom terrazzo floors alongside vanity benches and floor-to-ceiling mirrors.
Inspiration for your next read
A transparent, community-focused office design represents a milestone in the organisation's commitment to creating positive workspaces.
Based in Paris, M Moser’s living lab is both a workplace and a testbed for ideas. Now a year old, we explore the pioneering model and see what it has to teach us.
A new workspace offering introduces six unique 'Flex by Grosvenor' spaces to Mayfair and Belgravia.