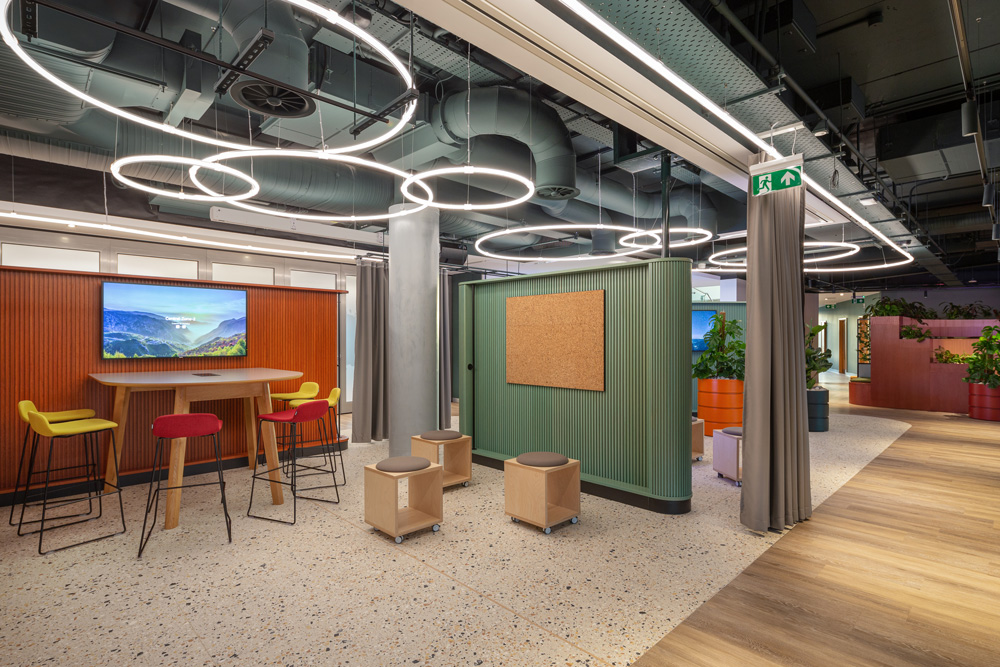Allies and Morrison unveils a future-proof home for London College of Fashion
Conceived as a “21st-century factory atelier”, the expansive campus at Queen Elizabeth Olympic Park is tailored to the prestigious arts school's long-term ambitions.
Incognito mixes sensory design with true flexibility to create a workplace that can bend to the needs of its occupants.
4 min read

The entrance to PZ Cussons, lying under several flight paths near Manchester’s busy airport, is like any other corporate lobby: minimal furniture and touches of biophilia surround a reception desk. Later, the mood changes as visitors enter a vibrant and sensorial workspace: rich colours, clever lighting and a variety of smart and functional spaces, topped off with the unmistakable scent of the healthcare manufacturers’ famous brands. Here, the ground floor sets the scene, comprising a series of multipurpose areas, from adaptable workshop zones that transform into larger event spaces to a variety of meeting rooms and a communal meeting space, as well as a bright and lively café.
Designed by Incognito and delivered by Flexible Business Interiors, the reimagination of PZ Cussons’ global HQ took just 12 months to complete and is an example of fast-paced, thorough workplace consultancy, followed by creative, future-proofed design and impeccable construction.

“PZ Cussons have been a dream client – they were clear from the outset about where they want the business to go, they have a great back story but are forward-thinking, and they aspire to provide a better, healthier, more inspirational working environment for their staff,” says Incognito Director, Simon Millington. “Much of the interior design concept focuses on creating dynamic, innovative spaces in which PZ Cussons’ employees can thrive; spaces that draw on the characteristics of their leading brands.”
Incognito’s latest project is one that requires an understanding of how multi-use spaces function – and how the space can interact with its users as their needs and activities evolve. It’s why this project works: it recognises how the needs of those employees have grown more complex over the past two years and considers how thoughtful, human-led design can act as an anchor that keeps us together, framing the workplace as much as a hub for community as productivity.
This flexibility and facilitation of hybrid working has reduced PZC’s active floor plates from three to two, which will ensure PZC’s ongoing energy usage remains low and provides accommodation for the company to move into as it meets its growth targets over the coming years. Investment in the latest workplace technologies further ensures that the option to work from home, orto host meetings virtually, is there and can help to reduce unnecessary travel.

“In September 2020 the client asked, how do we get back into the space? How do we create a cultural place to come back into it, and how do we get pace and passion back into the business?” Millington explains. “They wanted to be very sustainable in their approach, but also look at how we can get the most out of real estate as well.”
Design innovations have been used to expertly recycle existing fixtures from the previous fit out a decade ago, masterminding a scheme that marries old and new. “For the furniture, we tried to go with a 30-mile menu,” says Millington. “This was due to supply chain continuity. It was blocked at the time and inflation costs were going through the roof, but also from a sustainability angle, we wanted to make sure that the energy used getting everything to the site was reduced as much as possible.” Off the shelf solutions were not always available, particularly with the need to create tailored flexibility in the ground floor space. No existing systems could do what the designer wanted it to and so Incognito and Flexible Business Interiors created something new.
Bespoke joinery T-walls created by the FBI team allow PZC to take full control of its space and hack it to meet changing needs day to day. The walls work like a swiss army knife: easily opening, closing and hinging to either create intimate spaces or open right up to reveal the full floorplate and a space suitable for large conferencing or social events.

Mindful use of colour and bespoke lighting fosters a sense of warmth and familiarity. While this HQ is home to many brands, Incognito looked to them individually for material inspiration. Each has been used to define an area within the floor: from the fresh Original Source themed gathering space at the heart of the ground floor to a darker, plusher collaboration zone on the first floor which uses the colour palette of Imperial Leather. It’s not only how the spaces look: each area has been designed to be multi-sensory and uses smell, sound and touch to complete the experience and actively consider neurodiversity. Surrounding these communal spaces are traditional decking areas for those who like routine and a place to call home, while individuals looking for a quiet place to work on specific tasks will find solace in the focus zones.
A ‘mothballed’ third floor remains untouched, ready for the next phase of the company’s growth. The stark contrast between the pre-pandemic office and the new way of working is incredibly apparent here – with rows of white desks and poor acoustics, the floorplate seems smaller and cramped than it’s lower-level counterparts, full of happy optimism for what lies ahead.
Photography: Mike Dinsdale, Midas Photography
Inspiration for your next read
Softening an industrial office space with bold, colourful forms and a residential feel, Mother London’s new Shoreditch HQ becomes a workspace by day and multi-use gallery by night.
From treehouse offices to co-living initiatives, we spotlight a selection of interior projects designed to nurture human connection.
Boasting eight floors of refurbished workspace and a host of onsite amenities, the flexible workplace provider transforms the former BBC Research & Development Centre to meet local demand.