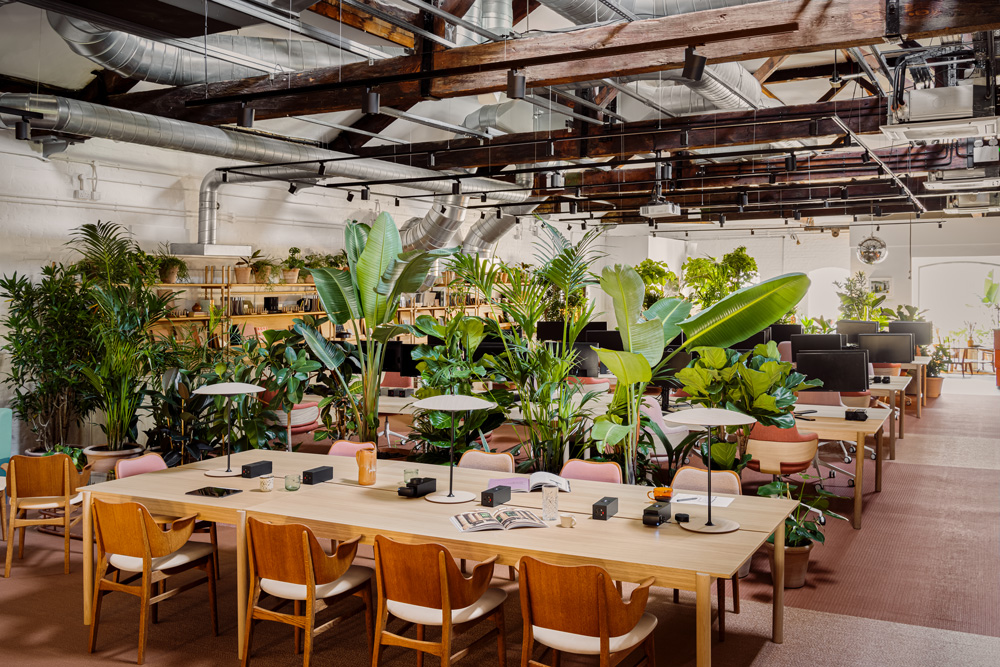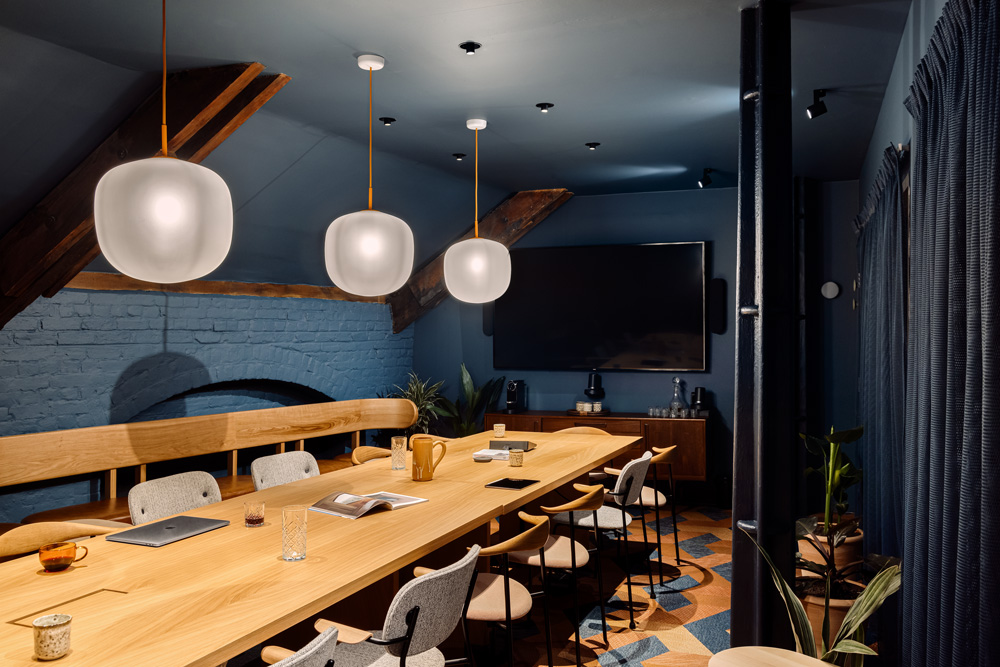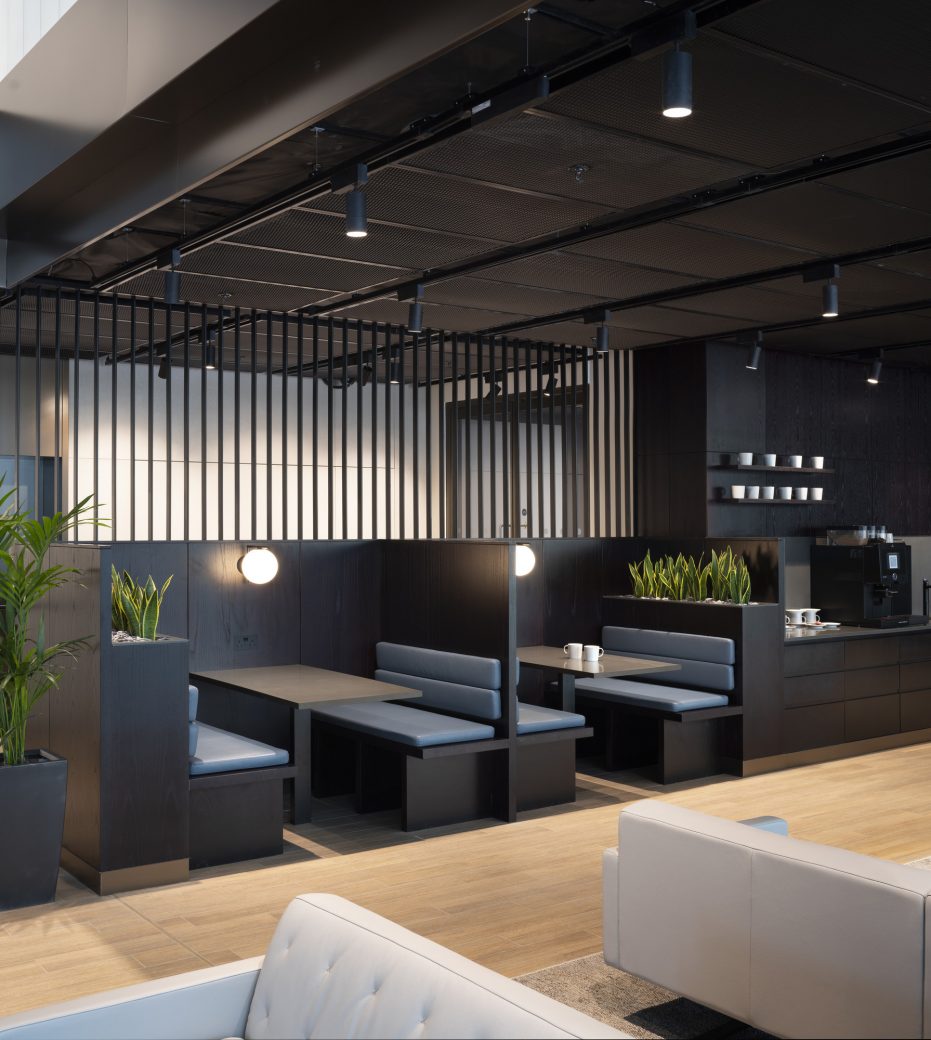tp bennett designs a fresh new spot for Aviva at EightyFen
A transparent, community-focused office design represents a milestone in the organisation's commitment to creating positive workspaces.
From leafy lounge spaces to hot pink resin, we round up the projects our followers loved the most.
6 min read

Algorithms may shift and change, but one thing is for sure when it comes to Instagram: good design will always stop you in your tracks. Throughout 2022, we filled our followers’ feeds with the very best commercial interiors projects of the moment, and here’s a round-up of the ones you loved the most.
Follow us on Instagram



‘Extended stay’ hospitality leaders edyn revealed its office redesign in 2022 – the result of a cross-functional internal taskforce that was assembled during the pandemic to understand how its employees’ needs had evolved in order to attract them back to the office.
Bold colours, natural materials, and relaxed and statement furniture are complemented by an abundance of verdant greenery, all carefully curated to achieve a dynamic sequence within one large open plan space. In true edyn style, the space fully transitions from day-to-night for after-hours socialising, with a bespoke DJ booth, cocktail bar and a disco ball.



One of the advertising industry’s premier agencies, McCann Worldgroup partnered with Gensler to bring together over 1,200 employees across 12 different agencies working in four separate locations – all under one roof for the first time in the organisation’s history. The aim was to create a workspace that was conducive to collaboration, cohesion and creative thinking whilst celebrating each agency’s specialism, individuality and independence.
Renovated with eclectic and eccentric spaces which will adapt to their resident’s needs over the years, the design complements McCann Worldgroup’s culture and delivers smarter, more flexible working options and spaces which encourage idea-sharing, connections and social interaction. Gensler’s imaginative transformation has created a vibrant, collaborative, healthy and sustainable headquarters.



As a brand which takes its name from the town of Coalbrookdale in the Midlands – the site of the world’s first iron bridge and cradle of the Industrial Revolution – bathroom brand Coalbrook sought a reinvention of the former warehouse space to a showroom which challenges tradition. Responding to Coalbrook’s design identity, designers Holloway Li researched the history of industrial forms and processes to create a unique design that evokes industrial forms and materiality.
The ground floor is designed to ‘appear like a landscape of industrial chimneys,’ with resin casts of Victorian bathroom wall panels created in close collaboration with a company who typically make moulded interiors for London buses. Holloway Li modelled the traditional form of a Victorian bathroom digitally, which was then cast in amber and red resin.



Situated in Bristol’s historic Grade II listed site — once home to the generator that powered the city’s tram system — London-based architecture and design studio MoreySmith transformed the building into a flexible space for Clockwise’s members, while preserving its historical and nautical context.
Combining striking original Victorian architecture with contemporary furnishing, biophilic design and modern accents such as repurposed marble terrazzo, MoreySmith have crafted an aesthetic courteous of the building’s past, while geared towards its future.



One of the biggest workplace improvement schemes ever undertaken in the UK, the project is the first of four strategic Hub locations for the global technology company, delivered as part of its ‘The Better Workplace Programme.’ The largest BT Hub outside of London, the space provides a future-fit workplace for up to 3,500 employees across 283,000 sq ft at Three Snowhill.
tp bennett’s design concept takes BT’s well-known brand and situates it in the local context, with subtle references to Birmingham’s railway industry, canal networks and jewellery quarter woven in through artwork and furniture selection. This design narrative gives the space a strong Birmingham identity while BT’s brand DNA runs throughout.



Making the list of 2022’s most coveted new hotel openings in the bourgeoning ‘Capital of the North’ was The Alan. Driven to tell a story of the city through its interiors and programming, Red Deer stripped back previous building work to reveal its history, focusing on heritage features such as the pitted stonework and classically tall proportions.
Echoing Manchester’s industrial sensibility, many of the building’s existing materials and features have been carefully uncovered to reveal its past, while also refreshed to create new focal points. The dramatic lobby floor is made from a collage of fragmented and discarded marble pieces and exposed brick walls and double height ceilings are found throughout.



Conran and Partners unveiled its design for a new private members club, restaurant and bar concept at St James’ Court, London, part of the Taj Hotel portfolio. It forms part of a wider collaboration between the design studio and hotel group, with Conran and Partners also involved in the currently under construction Taj The Trees in Mumbai.
The interiors personify elegance and luxury, featuring a dramatic marble-clad bar, luxurious chartreuse velvet stools, complemented by warm under-bar lighting. A sculptural and informal seating area flows from the bar towards banquettes in the windows, intended for dining or informal business meetings. Bespoke contemporary artwork is curated by Dais Contemporary.



The ‘hotel’ of workplaces landed at its first international outpost last year, and fittingly Convene pays a hospitality-level of attention on the interiors. A convergence of past, present and future is manifest multiple times within the project – not just in the design and through the surrounding urban skyline, but in the meeting of traditional and pioneering practices.
Throughout, little expense has seemingly been spared on fixtures, fittings and finishes, with pieces by Molteni, & Tradition, Gubi, Arper and Stellar Works. There are fabrics by Kvadrat and House of Hackney, rugs by Massimo Copenhagen and tiles from Pyro+Echo. Designer John Lau was commissioned to devise the lighting narrative, deploying pieces by brands including iGuzzini and Reggiani. On the art front, Convene commissioned colourful works by local creators, inspired by East London graffiti artist Ben Eine.



Residing right on the banks of the Irwell and in city’s newest named neighbourhood, New Bailey, Manchester’s NoChintz was tapped by Affinity Living to craft the cozy, communal spaces at its new build-to-rent project, Riverview. The outcome is an encapsulation of the work, play and stay ethos of the Affinity Living generation.
In the main thoroughfare, comfortable, yawning sofas in neutral tones threaten to swallow lunchbreak residents – stylistically enlivened with Hem cushions in bright colours and soft patterns. Rugs from Studio Knot are bespoke and intended to evoke the rolling sediment of the nearby river. A long, glossy, laptop-beckoning table is flanked by dramatic lighting from Flos and Tom Dixon. A statement tree with wraparound seating marks a focal point by the main doors – a grand nod to nature, along with the assorted, wellness-centric pot plants.



Located in the historic heart of the City of London, BDP’s transformation of a 11,000 sq m office building carefully reorients its offering to prospective tenants, by meeting the evolving requirements of contemporary workplace environments. Originally designed in the 80s, the building had faded into the background of Noble Street, but using its decades of experience and comprehensive design approach, BDP was able to create a cohesive brand – referencing the nearby ruins of the London Wall to rebrand the space as LDN:W.
Materials take inspiration from the London wall and Roman-esque materials like concrete and timber, but with a distinctly contemporary and clean feel. Furniture is mid-century in style, with timeless designs from Carl Hansen and Knoll. Stained black and natural wood and ceramic timber-look flooring create a warm, cohesive feel from the reception into the lobby coworking spaces, with touches of texture from bare concrete panels and wooden partitioning.
Inspiration for your next read
17 years in the making, multiple studios create one harmonious design symphony at London’s first all-suite hotel.
Comprised of 14 unique suites, each designed by a cultural leader in art, film, fashion and more, the innovative concept finds a home in Amsterdam’s historic De L’Europe hotel.
Adding to the five-star hotel within a row of 17th century canal houses, the luxury suites have been gradually unveiled this spring – each boasting its own unique aesthetic.